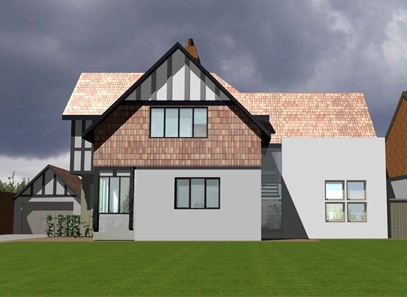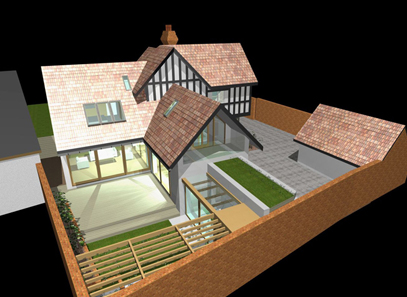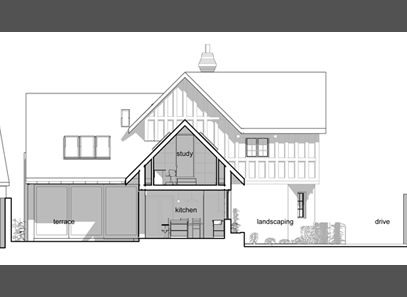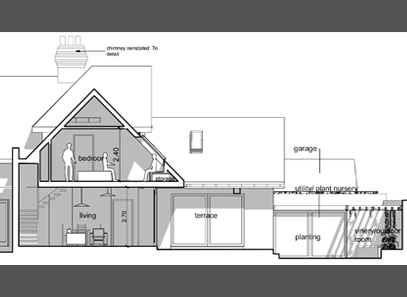Small Works
3D view
section
section
3D view
elevations




Arts & Crafts Renovation
The proposals for this unique Arts and Crafts property aim to accommodate the clients growing family. The modern glazed interventions provide open spacious living – in contrast to the existing cellular spaces – which look into a newly landscaped courtyard creating an interesting connection between inside and outside rooms, enclosed to provide privacy but oriented to catch afternoon and evening sunlight.


